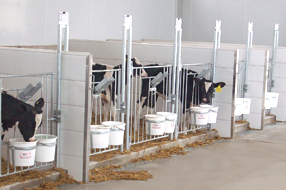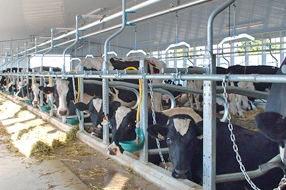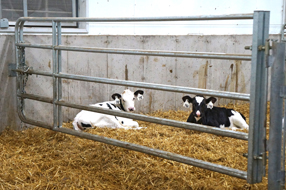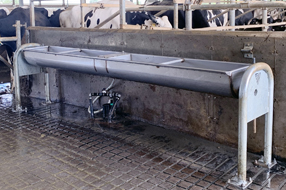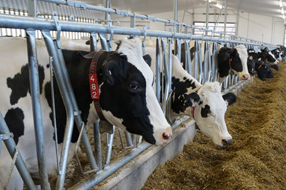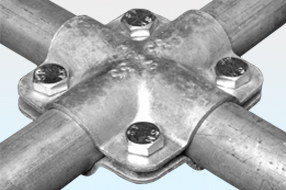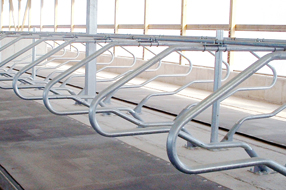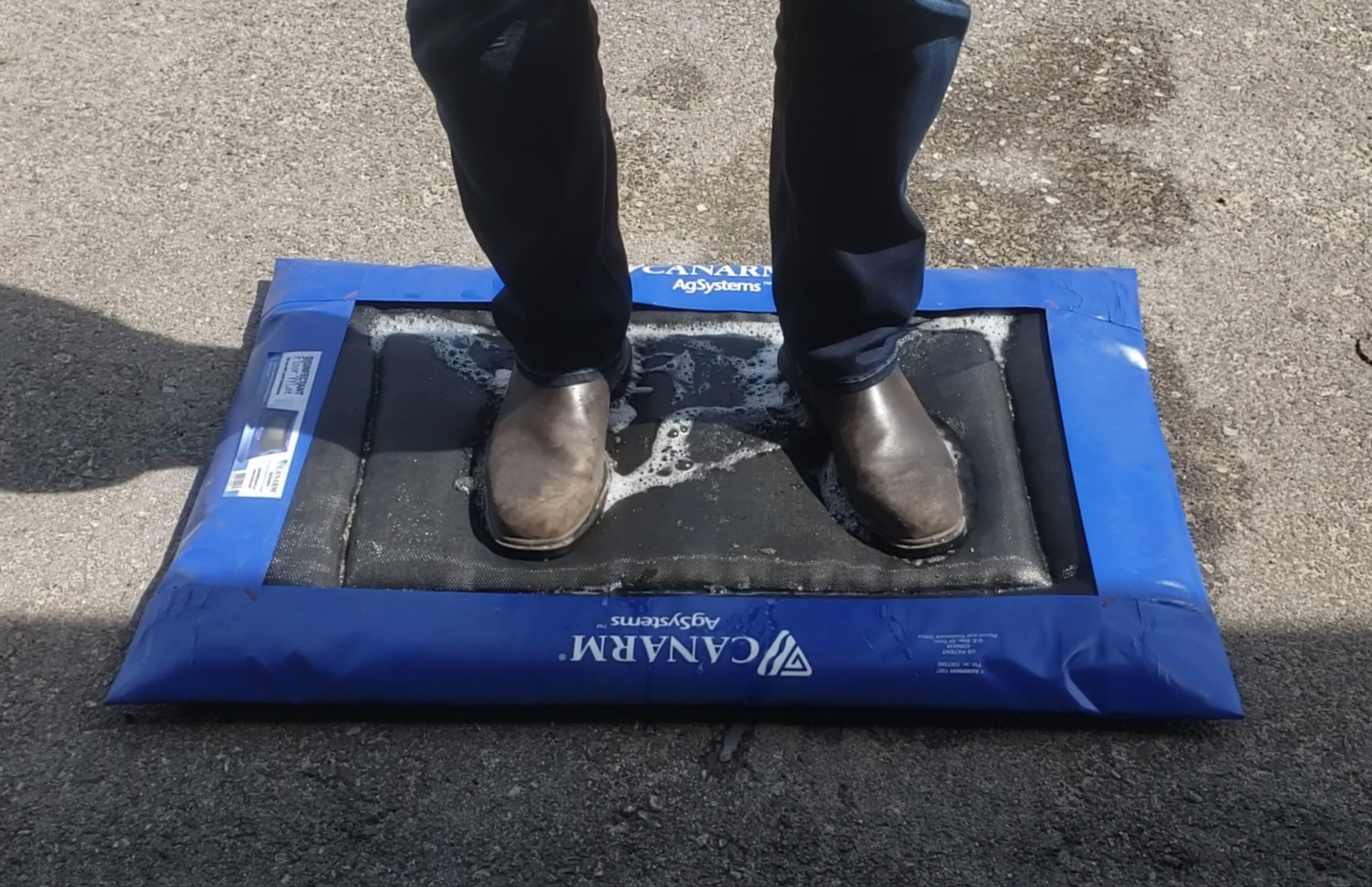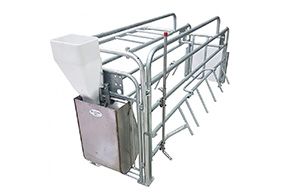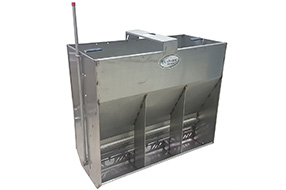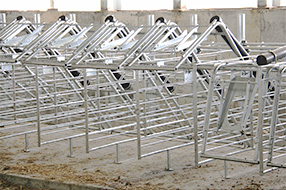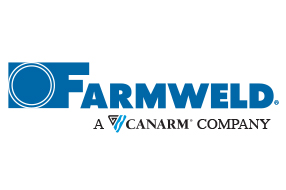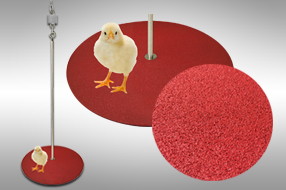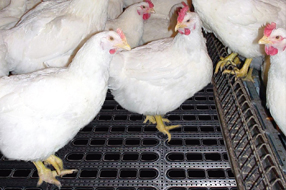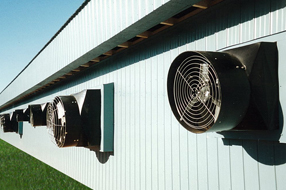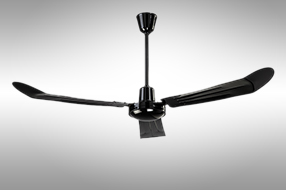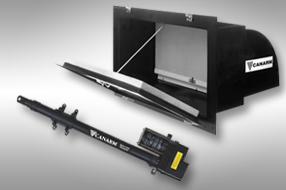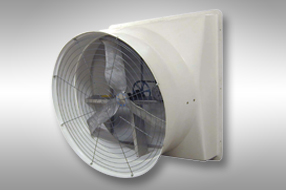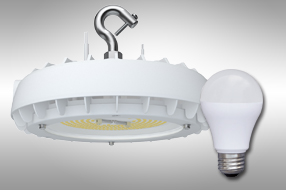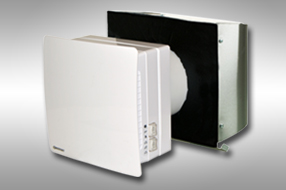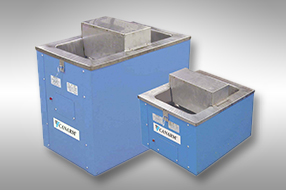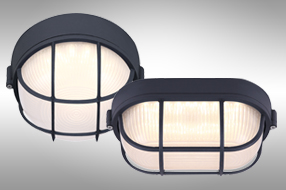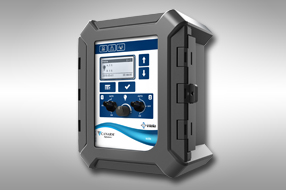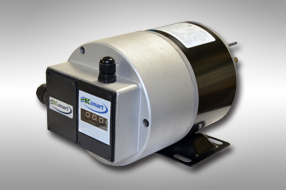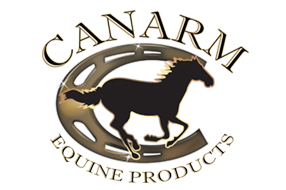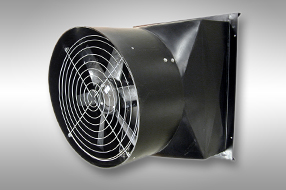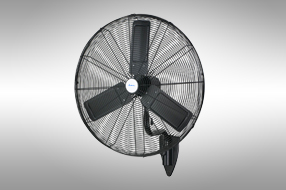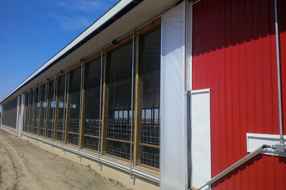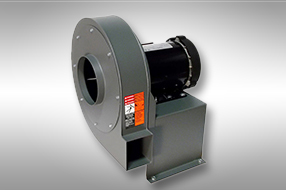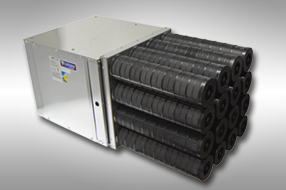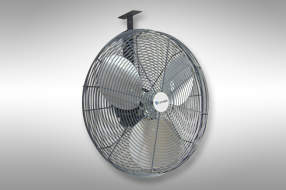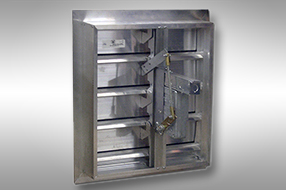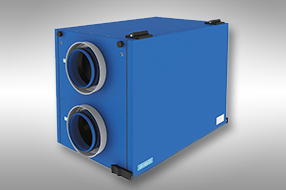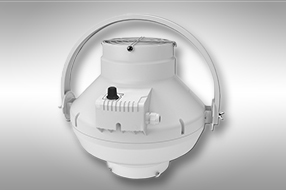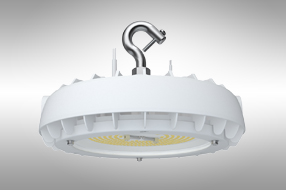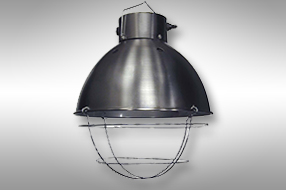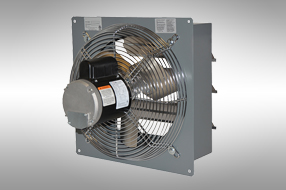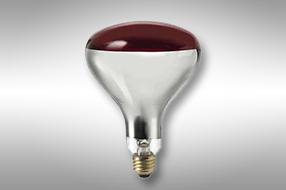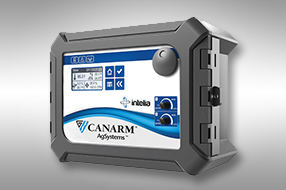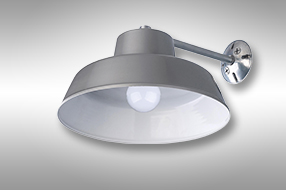RIDGE VENTILATION OPTIONS FOR YOUR NATURAL VENTILATION SYSTEM

When choosing the ridge ventilation component in your natural ventilation system, it is important to remember that there are several different styles that all work a little differently and will impact your ventilation and building design. The ridge system component ultimately provides the minimum ventilation required in cold weather conditions, so it is imperative that you make an informed decision on which options will work best for the health and well-being of your animals.
Open Ridge
This design calls for a continuous opening that runs the length of the building ridge and is ideal for buildings with no ceiling. The size of the opening is dependent on the width of the building. This style of opening has an optional cover. The operational principle of this system involves wind blowing over the ridge from the side of the building, which creates a negative pressure area that draws air from the building. This type of system necessitates that the building be orientated perpendicular to the prevailing winter winds, which may adversely affect the functional layout of the site. One drawback with this type of system arises when there is no wind present to create an updraft. This can lead to down drafting and a lack of air exchange.

Overshot Ridge
Similar to the open ridge in its operational principle, the overshot ridge system relies on wind to create the updraft and is better suited when no ceiling is present in the building. The construction of the overshot ridge differs by allowing a curtain system to be installed in the opening for temperature regulation.
Ridge Chimney
The ridge chimney system uses the temperature difference inside the building to exhaust air from the building. Once the inside temperature is higher than the outside temperature, the insulated chimney starts to draw air from the room. As the temperature difference becomes greater, the amount of air exhausted increases. The actual quantity of chimney exhaust required is based on the following formula: width multiplied by length of the building multiplied by a range of 0.3 to 0.5% = total square feet of chimney space required.

The range is necessary to maintain proper spacing of the chimneys, which is typically no more than 32 feet on center. Manufacturers typically make different size chimneys to achieve this proper spacing.
Unlike the first two types of systems, the ridge chimney does not rely on the presence of wind which means that the building can be orientated in any direction. Dampers can be mounted at the top of each chimney unit for temperature adjustments. In longer buildings these dampers will be grouped together in a front and back group which will allow for additional zone adjustments and temperature control. For building designs that include a ceiling and attic space, this system can also allow for ducting to be added to the chimneys.
With all of these ridge systems options, it is important to consider how effectively they work with the sidewall system for complete ventilation control during cold weather periods. Once the ridge system has reached its exhaust capacity, the sidewall system needs to start opening to match the increased air exchange. If you have your sidewall system operating on the thermostat control, this will happen automatically, which can be very beneficial during times when there are large temperature changes over a 24-hour period.
Automating your building to operate at the lowest functional temperature in cold weather allows for proper elimination of humidity, ammonia and contaminants, thus creating the best air quality possible. Many of the newer automation controllers on the market today also offer optional weather station inputs that provide the controller with information on wind speed, wind direction and whether or not rain is present. This additional input information allows you to program smaller maximum openings for your sidewall curtains to compensate for cold wind blowing into them. You can also set an alternative maximum opening for your curtain if rain is present to prevent stalls or walkways from getting wet.
If you are operating your sidewall system manually, then it is a good idea to have a large thermometer located centrally in the livestock area. This will ensure that you have an accurate interior temperature of where the animals are actually living, rather than an estimate of how cold it feels to you in the feed alley. We must guard against keeping the barn temperature at a level that feels comfortable to us rather than a lower temperature which is crucial in providing increased air exchange and better air quality. Remember, cold and dry is better than warm and damp as far as your animals are concerned.
When deciding on the type of ridge ventilation system that will best suit your facility and fit in with your complete ventilation system, there are a number of factors that must first be considered. Therefore, it is always wise to consult with an experienced ventilation specialist. They will ensure that you are putting together the most comprehensive and complete year-around ventilation system that will ultimately create the healthiest environment for you and your livestock.

As seen in Feb 2021 edition of Progressive Dairy Canada.


